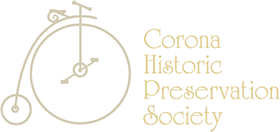2007 Vintage Home Tour
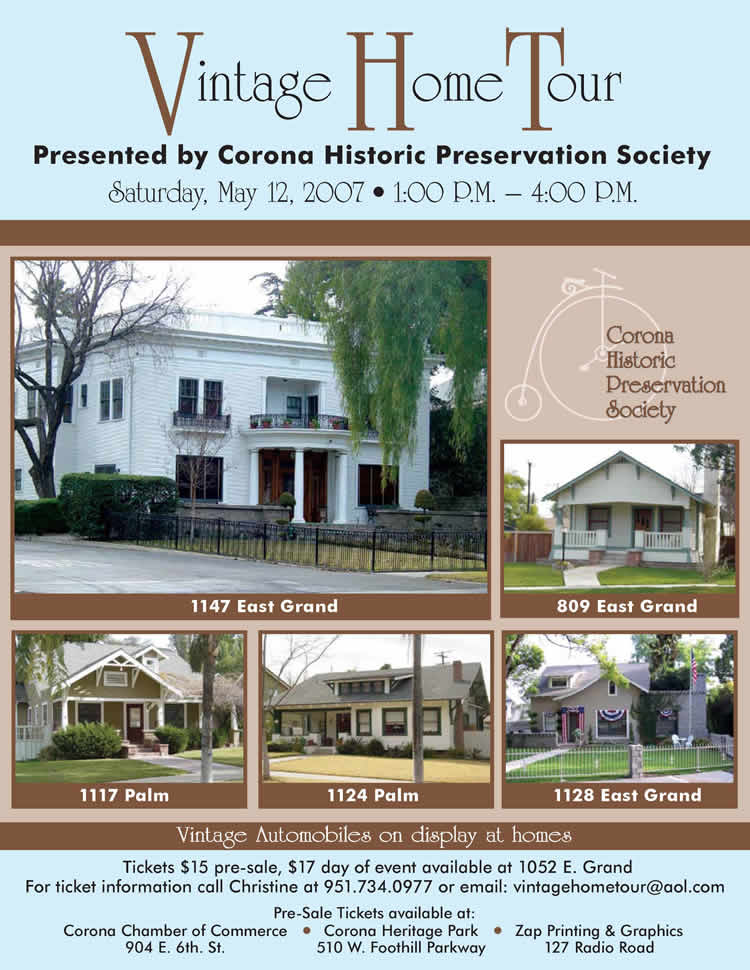
2007
This year, five beautiful and distinctive homes that were built more than 75 years ago were chosen for you to visit and enjoy.
The five homes cover a wide gamut of architectural styles. A unique two-story redwood Colonial Revival style home, built in 1910, an uncommon 1 ½ story California Bungalow, built between 1908-1910, charming one-story Vernacular Wood Frame style with Craftsman and Tudor elements including clapboard sheathing and a flat roofed stone addition, built after 1914, a Craftsman Bungalow, built in 1909 and a small “Shotgun” Bungalow built between 1924-1927 and relocated in 2005. All show themselves off well and have been awarded Heritage Home Awards by the Corona Historic Preservation Society.
Note: Four of the featured homes are Corona Historic Landmarks, and the fifth is eligible. They have been identified by Planning Commission and City Council as physical elements of Corona’s historical development that provide the community with its own unique civic identity and character. Landmarks must be at least 50 years, have significant historic, cultural or architectural value, and demonstrate authenticity of physical identity as evidenced by the survival of characteristics that existed during the Landmark’s period of significance.
The Corona Historic Preservation Society reactivated its Historic Home Tour program in 2007 after a ten-year hiatus. We renamed the event the "2007 Vintage Home Tour" and celebrated five beautiful and distinctive homes that were built more than 75 years ago. Over 350 visitors rediscovered the craftsmanship and charm of homes built during another era.
The Corona Historic Preservation Society also sponsored Vintage Home Tours in 2008, 2010, 2011, 2012, 2013, 2014 and 2015 (one was planned for 2009, but the state of the economy did not provide favorable circumstances in which to stage it), each with four or five homes not presented previously. Many of the featured homes are listed on the city's Historic Resources listing of Landmark Properties so visitors could experience both historically and architecturally significant homes that continue to be used many decades after their construction and initial occupancies.
The purpose in celebrating Historic Preservation Month with a tour of historic properties is to raise awareness of structures, architectural styles and labor-saving devices of yesteryear and how they weave together the cultural roots of our community. It also gives us opportunities to learn about who and how Coronans of the past once lived. One of the goals of the tour is to educate the public so that they might acquire a desire to preserve that which remains of Corona's past glory and that they would be favorably disposed to return for future events.
Guests are invited to walk through the homes which serve as windows to the past. Visitors are able to see classic architectural elements, labor-saving designs, beautiful woodwork, unique windows, other designs and craftsmanship that would be hard to duplicate today. Everyone is encouraged to admire details, the little extras, beautiful furnishings and finish work which remain after nearly a century or more.
Note: Often the homes featured are Corona Historic Landmarks. As such, they have been identified by the Planning Commission and the City Council as physical elements of Corona's historical development that provide the community with its own unique civic identity and character. Requirements for Corona Landmark status: Site must be at least 50 years, have significant historic, cultural or architectural value, and demonstrate authenticity of physical identity as evidenced by the survival of characteristics that existed during the Landmark's period of significance.
The Corona Historic Preservation Society strongly believes that the preservation of historic properties has the power to protect and enhance our city's historic core neighborhoods by recycling and reusing or repurposing older structures again and again. This is the ultimate goal in "green" building. The Corona Historic Preservation Society is proud to present these Vintage Home Tours and hopes that you will enjoy the photographs, descriptions and recollections we have been able to capture.
Please plan to join us at future Vintage Home Tours. They are typically scheduled on the first Saturday in May, which has been designated as National Preservation Month.
The flyer for the current year’s event is found below. Flyers for previous tours can be found when viewing the file corresponding to that year’s tour below.
Note: A Field Guide to American Houses by Virginia & Lee McAlester was used to identify the architectural styles of these homes.
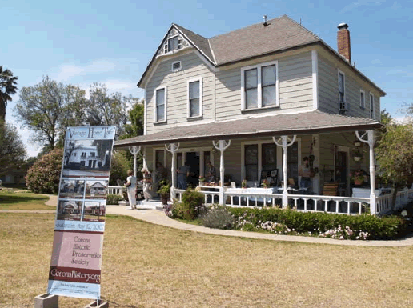
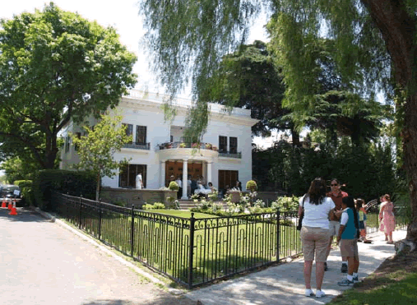
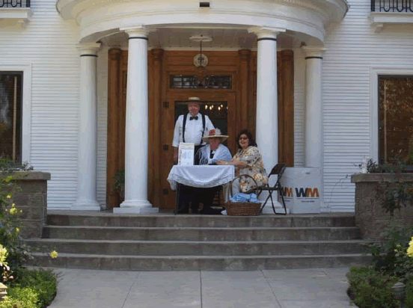
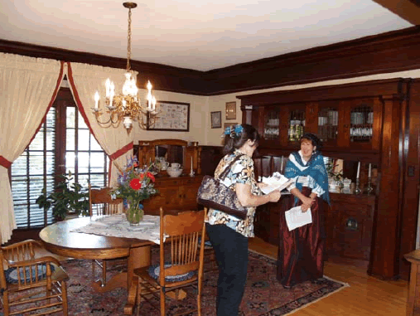
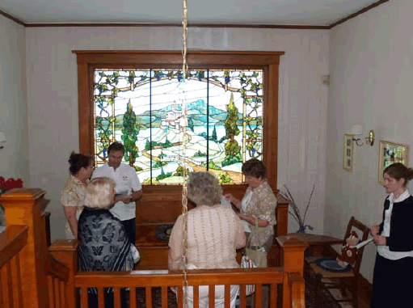
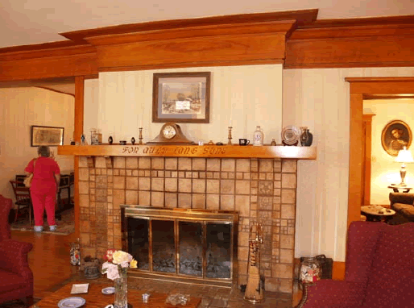
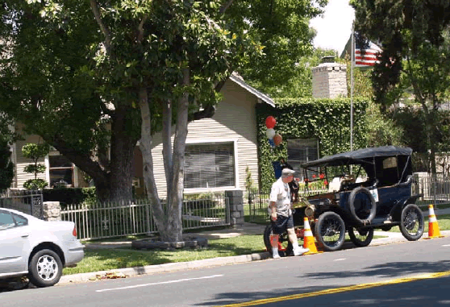
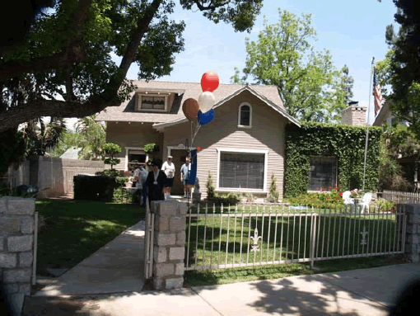
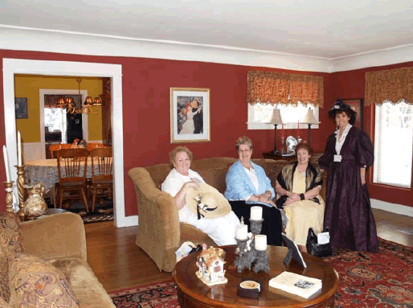
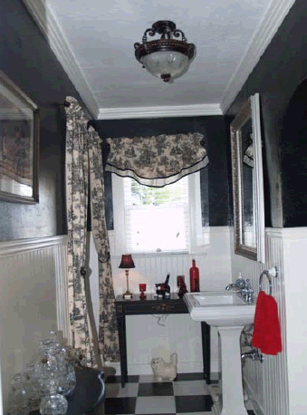
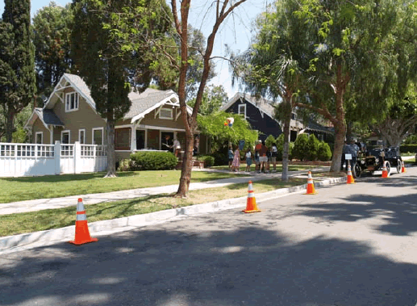
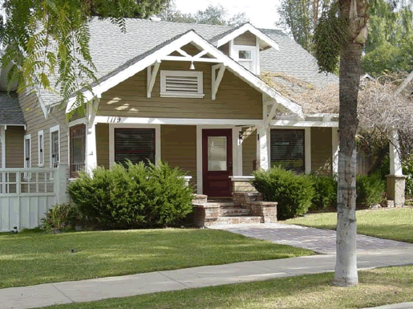
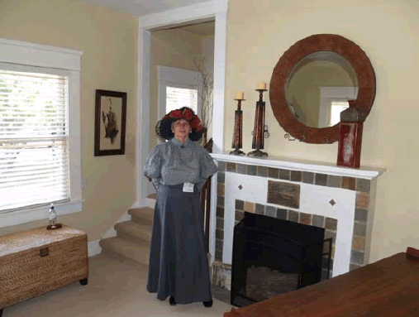
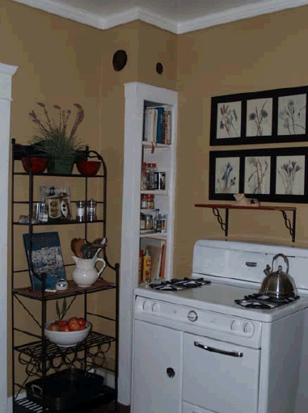
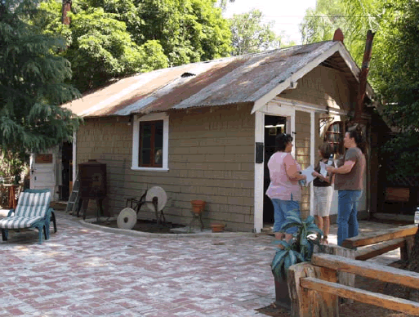
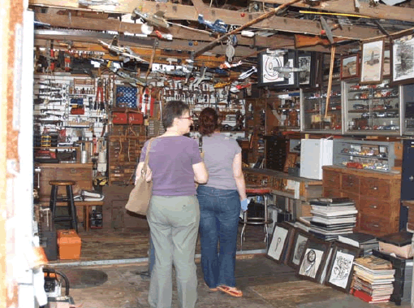
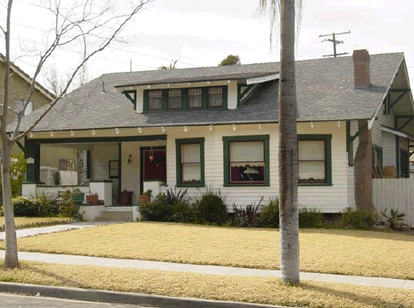
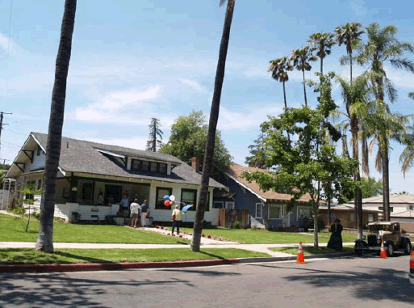
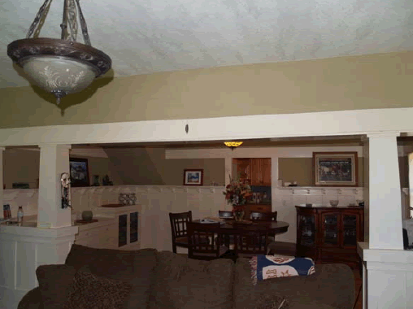
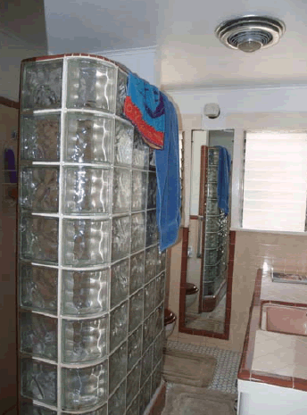
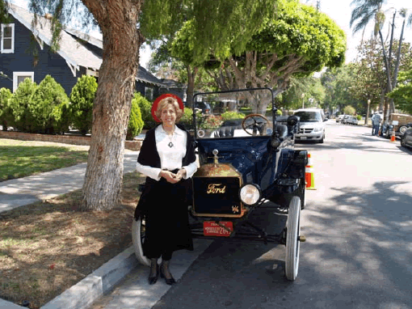
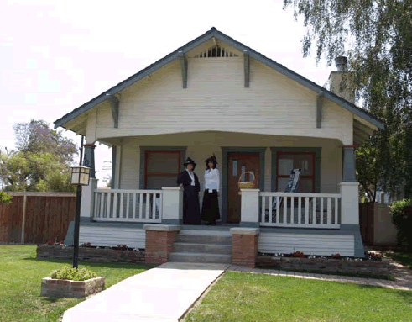
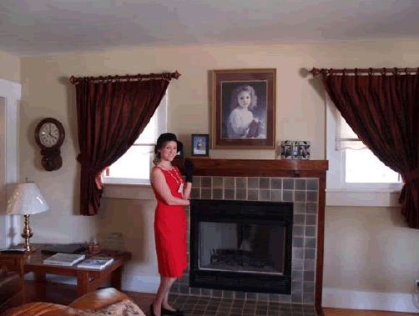
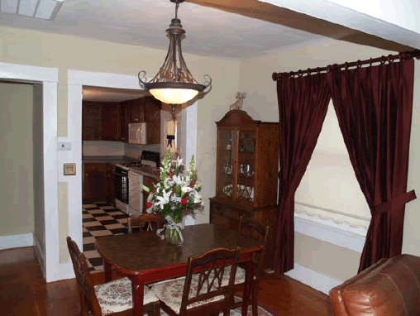
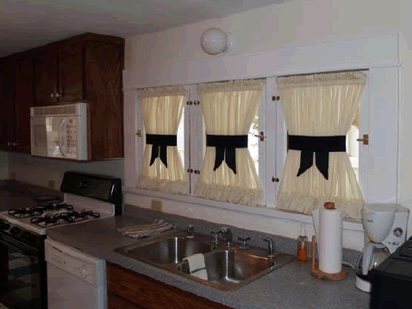
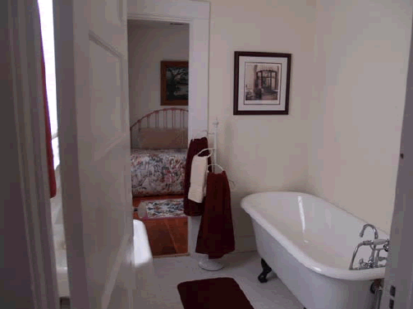


























Tickets were sold at The Gary Residence aka “The N.C. Hudson House” 1052 East Grand Boulevard
The Sinkovich/Sutton Residence aka “The Roberts House” 1147 East Grand Boulevard
(L-R) Richard Winn, Mary Winn and Lennie Keesler welcomed guests and checked tickets.
Docent SueAnn Hathaway (wearing a shawl)
assisting a guest in the dining room.
Docents (in black) Trudy Whitaker & Meggie Winn share the 9 foot by 6 foot leaded glass window atop the stairwell.
The living room features the fireplace mantel and Batchelder tile dotted with Tudor rose designs
The Land Residence - 1128 East Grand Boulevard. Antique automobiles graced most of the homes on display and were courtesy of Riverside-Corona Model –T Ford Club
Visitors exiting the Land Residence.
Guests and docent Helen Yoshikawa enjoying a relaxing moment in the living room.ß
Bathroom retains original ambiance typical of the 1930s era.
The Swift Residence aka “The Brockman House” 1119 Palm Avenue.
A close-up of the well-preserved Craftsman Bungalow built in 1909.
Docent Jean Neumann near the fireplace and
ready to help visitors.
This kitchen retains many original features including one of many built-in cabinets.
The charming detached, single car garage serves as a workshop.
The interior also houses the owner’s many collections.
The Kane Residence aka “The Kirkpatrick House” 1124 Palm Avenue.
This photograph removes all doubts as to why this street is named Palm Avenue.
This view towards the dining room shows the plate rail, wainscoating and light fixture typical of the era.
This bathroom was remodeled in the 20s or 30s to an art deco theme.
Docent Joan Thacker poses next to a Model-T Ford courtesy of The Riverside-Corona Model-T Ford Club.
The McCullough Residence aka “The Harmony House” - 809 East Grand Boulevard. This “shotgun bungalow” was built between 1924 and 1927. It served as the Harmony Antiques store for over 20 years on its original site at 916 West 6 th Street.
Docent Sydney Dever near the tile-faced fireplace and hearth and timbered mantel in the living room.
The dining room shows off the beautiful hardwood floors and the checkerboard tile flooring in the kitchen.
The long, narrow kitchen was remodeled and modernized after the home’s relocation.
Nothing says “vintage” like an original clawfooted bathtub and hardware.
1 - 2526
<
>
Photos courtesty of CHPS official photographer, Akio Yoshikawa
