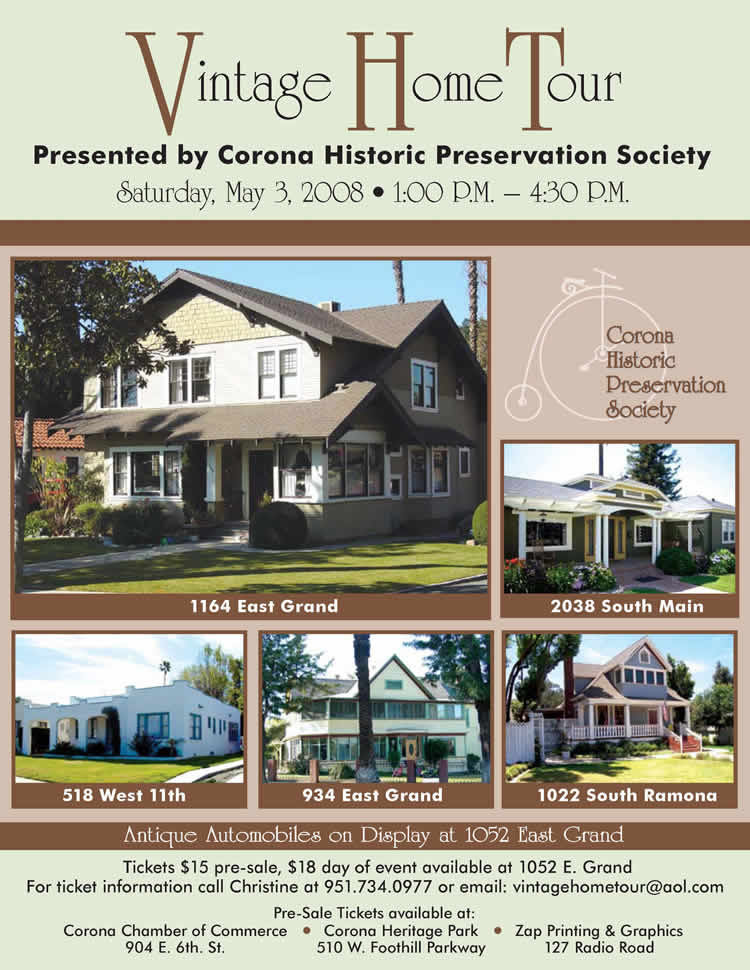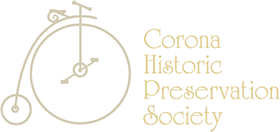2008 Vintage Home Tour

2008
For the 2008 tour, five fabulous homes have been selected. They were built between 1895 and 1927 and range in age from 113 to 81 years.
The five homes cover a wide gamut of architectural styles. A unique two-story brick Colonial Revival style home, built in 1927, a charming two-story Provincial Revival style house, built in 1937, a two-story Vernacular Wood Frame farmhouse, built in 1910, a two-story Craftsman bungalow style home, built in 1916, and a one-story stuccoed brick Victorian Hipped-roof Cottage, built in 1907 show themselves off well. All of these homes were awarded Heritage Home Awards by the Corona Historic Preservation Society.
Several of the featured homes are in the process of applying to become Corona Historic Landmarks.
The Corona Historic Preservation Society reactivated its Historic Home Tour program in 2007 after a ten-year hiatus. We renamed the event the "2007 Vintage Home Tour" and celebrated five beautiful and distinctive homes that were built more than 75 years ago. Over 350 visitors rediscovered the craftsmanship and charm of homes built during another era.
The Corona Historic Preservation Society also sponsored Vintage Home Tours in 2008, 2010, 2011, 2012, 2013, 2014 and 2015 (one was planned for 2009, but the state of the economy did not provide favorable circumstances in which to stage it), each with four or five homes not presented previously. Many of the featured homes are listed on the city's Historic Resources listing of Landmark Properties so visitors could experience both historically and architecturally significant homes that continue to be used many decades after their construction and initial occupancies.
The purpose in celebrating Historic Preservation Month with a tour of historic properties is to raise awareness of structures, architectural styles and labor-saving devices of yesteryear and how they weave together the cultural roots of our community. It also gives us opportunities to learn about who and how Coronans of the past once lived. One of the goals of the tour is to educate the public so that they might acquire a desire to preserve that which remains of Corona's past glory and that they would be favorably disposed to return for future events.
Guests are invited to walk through the homes which serve as windows to the past. Visitors are able to see classic architectural elements, labor-saving designs, beautiful woodwork, unique windows, other designs and craftsmanship that would be hard to duplicate today. Everyone is encouraged to admire details, the little extras, beautiful furnishings and finish work which remain after nearly a century or more.
Note: Often the homes featured are Corona Historic Landmarks. As such, they have been identified by the Planning Commission and the City Council as physical elements of Corona's historical development that provide the community with its own unique civic identity and character. Requirements for Corona Landmark status: Site must be at least 50 years, have significant historic, cultural or architectural value, and demonstrate authenticity of physical identity as evidenced by the survival of characteristics that existed during the Landmark's period of significance.
The Corona Historic Preservation Society strongly believes that the preservation of historic properties has the power to protect and enhance our city's historic core neighborhoods by recycling and reusing or repurposing older structures again and again. This is the ultimate goal in "green" building. The Corona Historic Preservation Society is proud to present these Vintage Home Tours and hopes that you will enjoy the photographs, descriptions and recollections we have been able to capture.
Please plan to join us at future Vintage Home Tours. They are typically scheduled on the first Saturday in May, which has been designated as National Preservation Month.
The flyer for the current year’s event is found below. Flyers for previous tours can be found when viewing the file corresponding to that year’s tour below.
Note: A Field Guide to American Houses by Virginia & Lee McAlester was used to identify the architectural styles of these homes.
































































































Tickets were sold on the spacious front porch of this 1888 Folk Victorian Farmhouse while five antique automobiles graced the front lawn.
Vintage homeowner Glenn Gary standing near a 1940 Packard Limousine (owned by Gil Lopez). The left fender and hood of a 1937 Packard convertible sedan (owned by Glenn Johnson) is on the right.
Here we see a red 1906 Model-T Model N (owned by John Talley) in the foreground, a 1956 Ford Thunderbird (owned by Glenn Gary) on the right, and a 1956 Packard Caribbean (owned by Gary Osko) on the left.
CHPS members Jackie and Bubba Bland just examined
the sumptuous interior of the limousine.
CHPS member Scott Richardson is pictured here
with his Penny Farthing bicycle. His participation in the Tour certainly added to the fun and authenticity of the experience.
1022 South Ramona Avenue - This 1893 Victorian home is owned by Jackie and Bubba Bland.
Jackie serves on the CHPS Board of Directors.
This grandchildren’s playhouse was constructed by
homeowner and retired carpenter, Bubba Bland.
Docent Lisa Hawkins poses on the stairway
in the impressive foyer of this home
Group from R-L: Bubba Bland, Jackie Bland, John Kane (’Captain” of the home and CHPS Board member), Charlene Carrillo, Jerry Neumann, Jean Neumann, Janette Neumann, Lisa Hawkins and Helen Yoshikawa.
Fabulous Country French kitchen
Bubba and Jackie Bland standing near the fireplace
of their beautifully appointed living room.
Looking out through the windows of the master bedroom on the second floor offers a grand view of Corona.
Colorful vintage bathroom with unique tilework.
934 East Grand Boulevard - This stately shingled Folk Victorian, owned by Nick and Michelle Koranda, was built in 1895 .
CHPS member and Docent Coordinator for the Tour,
Joan Thacker, welcomes many guests into the home.
Cozy living room incorporating a built-in bookcase,
original oak floors and vintage lighting.
One of many sleeping porches surrounding the home.
This one is at the main entry.
CHPS member and Docent Coordinator for the Tour,
Joan Thacker, welcomes many guests into the home.6
Teddy is awaiting a companion to join him for a tea party.
Docent and CHPS member Kathy Sinkovich in the family room. Note the beautiful built-in wooden cabinetry, door casing and 5-panel door.
In the foreground (from L-R): Alexandria Stern (‘Captain’ of the home during the Tour) welcomes CHPS members
and Tour guests Nancy and Terry Wilkeson.
This barn may be the last original barn still standing
within the Grand Boulevard Circle. It is currently used for storage and gardening tools.
1164 East Grand Boulevard - Guests checked in under the umbrella on the right. They also donned shoe covers in order to protect the hardwood floors.
Docent Terri Hathaway is inviting guests into the living room of this beautiful Craftsman Bungalow, built by George Snedecor in 1903.
Antique pump organ in a corner of the dining room.
Smiling docent Tammy Paxman at her station in the kitchen.
Home ‘Captain’ and CHPS Board member Doris Osko sharing information in the family room while blue-bootied guests admire the many collections on the shelves.
in the master bedroom, docent Kari Burr welcomes all who enter this charming room with many windows.
This soft-toned Craftsman Style bathroom is very inviting.
Homeowner Barbara Becker uses this inviting
space as a playroom for her grandchildren.
Homeowner Barbara Becker poses with Doris Osko
Docents from other Tour homes gather to visit the Becker Residence. Front row (L-R): Doris Osko and Nancy Waldvogel. Back row: Dixie Weir, Diane Luepeke, Ilma Silva and Joan Thacker.
818 West 11th Street - Tour visitors walking along the ‘Hollywood Driveway’ of this Spanish Eclectic home that was built in 1924.
CHPS President and ‘Captain’ of this home, Julie Stern (seated) and CHPS Board Member, Jim Bryant, chat with visitors as they enter the Jay Stemska Residence.
Docent Paula Meservy shows this nicely decorated
Art Deco dining room. The ventilation windows almost span from floor to ceiling.
Master bedroom with natural wood trim and window blinds.
The art work seen here reflects the homeowner’s love of music.
The bathroom still has most of its original features.
The kitchen is neat and clean and has a vintage tile counter and original hardware. The checkerboard
linoleum floor tiles were very popular.
The Levalle family is in the back patio area near
the newly constructed swimming pool.
2038 South Main Street - This Craftsman Bungalow with Arts & Crafts styling, owned by Carlos and Kathy Levalle, was built by Marion and Laura Featherston in 1927.
Home ‘Captain’ and CHPS Board member Aaron Hake and his wife, Lauralynn, (both are seated) are checking Tour tickets at the entry.
Docents and CHPS members Paula and Tom Muñoz
greet guests in the living room. This original Bachelder-Claycraft tile fireplace with built-in cabinets and
stained glass windows are outstanding features of this vintage home.
A repeating theme throughout the home is the unique doorway arch. A similar arch can be seen in the background. Beautiful lighting fixtures grace the ceilings and walls throughout this lovely home.
Docent Mena Phelps leads visitors from the dining room into the sunroom / family room.
Built-in cabinets, shelves and checkerboard linoleum tile
flooring are classic features of this 1920s home.
Cheery guest bedroom.
Built-in cabinets, shelves and checkerboard linoleum tile
flooring are classic features of this 1920s home.2
40 - 48
<
>
Photographers contributing to this collection are:
CHPS Event Photographer Akio Yoshikawa, Doris Osko, Christine Gary and Richard Winn.
