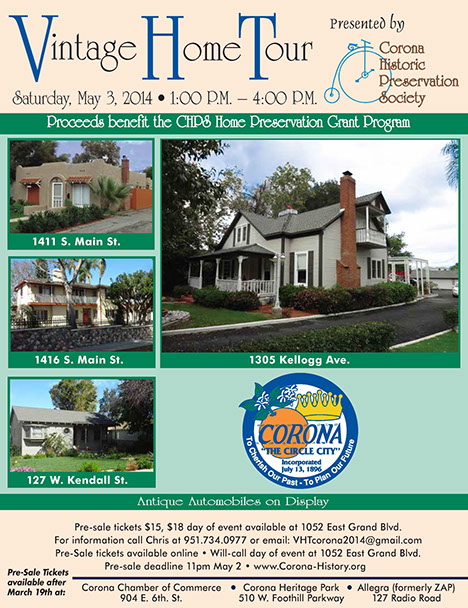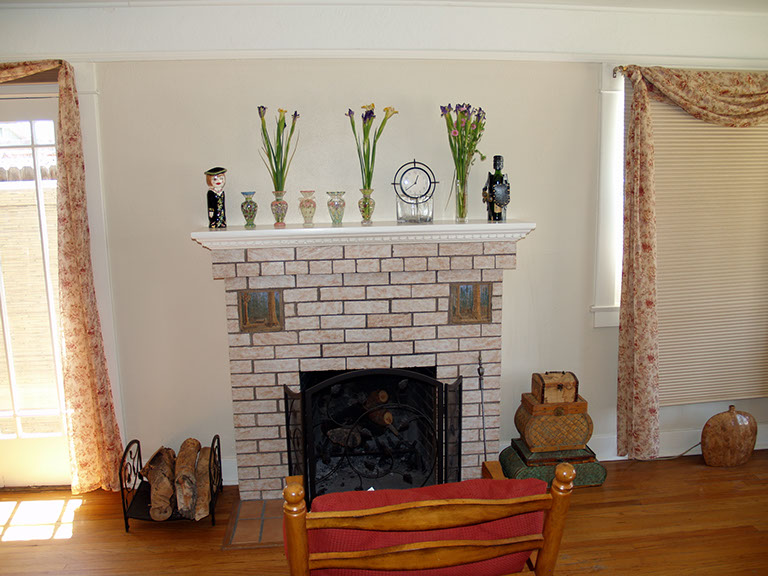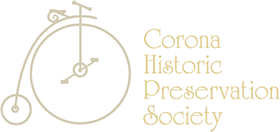2014 Vintage Home Tour

2014
The 2014 Corona Historic Preservation Society Vintage Home Tour honors the theme, “Saving America’s Treasures” adapted from the national theme, "Celebrating America's Treasures". This year four beautiful and distinctive homes, built from 68 to 90 years ago are presented for public viewing.
These four structures exemplify a wide spectrum of architectural styles. A rare one 1/2-story Transitional Style home, built in 1924 and relocated to Corona from the nearby town of Prado, a spacious 2 -story Monterey Style home, built in 1937, and a one-story Spanish Eclectic Style with elements of the Pueblo Style, built in 1924, give visitors a rare view of their similarities and differences.
Note: Three of the featured homes on the tour are candidates for Corona Historic Landmark status. They are eligible to be recognized by the Planning Commission and City Council as physical elements of Corona’s historical development that provide the community with its own unique civic identity and character. Landmarks must be at least 50 years old, have significant historic, cultural or architectural value, and demonstrate authenticity of physical identity.
Three of the structures have received Heritage Home Awards from the Corona Historic Preservation Society.
The Corona Historic Preservation Society reactivated its Historic Home Tour program in 2007 after a ten-year hiatus. We renamed the event the "2007 Vintage Home Tour" and celebrated five beautiful and distinctive homes that were built more than 75 years ago. Over 350 visitors rediscovered the craftsmanship and charm of homes built during another era.
The Corona Historic Preservation Society also sponsored Vintage Home Tours in 2008, 2010, 2011, 2012, 2013, 2014 and 2015 (one was planned for 2009, but the state of the economy did not provide favorable circumstances in which to stage it), each with four or five homes not presented previously. Many of the featured homes are listed on the city's Historic Resources listing of Landmark Properties so visitors could experience both historically and architecturally significant homes that continue to be used many decades after their construction and initial occupancies.
The purpose in celebrating Historic Preservation Month with a tour of historic properties is to raise awareness of structures, architectural styles and labor-saving devices of yesteryear and how they weave together the cultural roots of our community. It also gives us opportunities to learn about who and how Coronans of the past once lived. One of the goals of the tour is to educate the public so that they might acquire a desire to preserve that which remains of Corona's past glory and that they would be favorably disposed to return for future events.
Guests are invited to walk through the homes which serve as windows to the past. Visitors are able to see classic architectural elements, labor-saving designs, beautiful woodwork, unique windows, other designs and craftsmanship that would be hard to duplicate today. Everyone is encouraged to admire details, the little extras, beautiful furnishings and finish work which remain after nearly a century or more.
Note: Often the homes featured are Corona Historic Landmarks. As such, they have been identified by the Planning Commission and the City Council as physical elements of Corona's historical development that provide the community with its own unique civic identity and character. Requirements for Corona Landmark status: Site must be at least 50 years, have significant historic, cultural or architectural value, and demonstrate authenticity of physical identity as evidenced by the survival of characteristics that existed during the Landmark's period of significance.
The Corona Historic Preservation Society strongly believes that the preservation of historic properties has the power to protect and enhance our city's historic core neighborhoods by recycling and reusing or repurposing older structures again and again. This is the ultimate goal in "green" building. The Corona Historic Preservation Society is proud to present these Vintage Home Tours and hopes that you will enjoy the photographs, descriptions and recollections we have been able to capture.
Please plan to join us at future Vintage Home Tours. They are typically scheduled on the first Saturday in May, which has been designated as National Preservation Month.
The flyer for the current year’s event is found below. Flyers for previous tours can be found when viewing the file corresponding to that year’s tour below.
Note: A Field Guide to American Houses by Virginia & Lee McAlester was used to identify the architectural styles of these homes.
















































































































































Eric DeHate at 1052 E. Grand Boulevard, the “headquarters” of the Vintage Home Tour where guests could purchase tickets. He is standing next to a colorful banner featuring the homes included on the tour. Since 2007, the owners of this Folk Victorian home, Christine & Glenn Gary, have graciously offered their home as the “headquarters” for the CHPS Vintage Home Tour. Photo credit: Alexandria Stern of Allie Rose
127 West Kendall, Minimal Traditional Style - The exterior elevation of this small Minimal Traditional Style residence located at 127 West Kendall is typical of post WW II construction.
This view of the living room highlights the hardwood floors and the six lites over one-pane double-hung sash windows.
The original tile on the sink counter and shower stall are featured in this bathroom view.
A view of the back bedroom.
A partial view of the kitchen including the service porch/laundry area.
This lengthwise image of the kitchen shows off the locations of the sink and refrigerator and showcases the wooden cabinets.
Doris Osko and Darlene Hoyt are ready to welcome guests on the tour.
Docent Tracy McDiarmid is seen here at the entry walkway of the colorfully landscaped front yard.
A group of docents gather in front of the Cover residence before reporting for their assignments.
Mayor Karen Spiegel is seen here presenting a certificate on behalf of the City of Corona to home owner Elaine Cover. Mayor Spiegel took time out of her very busy schedule to visit each home on the tour to present the owners with a "Certificate of Appreciation."
Tour guests are walking along the colorfully landscaped pathway leading to the front door of this charming home built in 1947, two years after WWII ended.
Volunteer docent Tracy McDiarmid is at her post in the living room of this comfortable home. Note the unique coved ceiling.
This is recently kitchen features updated cabinets with an historic “Shaker” style.
1416 South Main Street, Monterey Style - The exterior image of this two-story Monterey Style home, built in 1937 and located at 1416 South Main Street, is currently home to Peter and Cathy Espinoza and their five children.
Docents Nancy Royce, Mary Winn, Cathy Hahn, Richard Winn and Marion Perez gather on the porch for a group shot just prior to the start of the tour.
A view of the dining room table with a poster containing images of how the house appeared some 70 years
ago and its first residents, Superintendent of Corona School District Dr. Frank Bishop and his family.
This image captures the quaintness of the original kitchen with its historic Wedgewood range, where many a fine meal has been prepared.
This overstuffed chair fills the corner of the knotty pine paneled home office.
A view from the office into the living room.
The seating area in the living room is featured in this image. The fireplace is to the right.
The master bathroom with its pedestal sink is seen in this image.
The master bedroom.
The dual sinks incorporated into the downstairs bathroom during a sympathetic remodel.
A view from the master bedroom through the screen
door onto the balcony along the rear of the house with the children’s tree house in the background.
Docent Trisha Henson, in a vintage dress, poses beneath the flowering arbor on the south side of the house.
All seven members of the Peter and Cathy Espinoza family are seen accepting a “Certificate of Appreciation” from the City of Corona Mayor, Karen Spiegel.
Docent volunteers Cathy Hahn and Nancy Royce await the opportunity to greet the next visitor at the front door.
Marian Perezchats with a guest in this well-appointed kitchen featuring its original cabinets and tile counters as well as a period cooking range and oven.
Docents Nancy Royce, Cathy Hahn and Tom Richins pose in the entry hall. The living room is on the left and the stairway is seen in the background.
Here we see volunteer Tammy Paxman demonstrating the proper folding of a hand towel on the linen closet shelf, built into the back of the closet door. This built-in linen closet is original to the house.
This narrow second floor balcony is typical of those found in Monterey Style homes. That is the brick chimney that narrows the walkway in the background.
Docent volunteer John Zickefoose aka Mr. Z points out the milk delivery box located near the back door.
In this photo, a visitor takes a closer look at the unique milk delivery box. The family’s spacious tree house is seen in the background.
This quaint door provides entry to the former garage which serves as the workshop for Dr. Espinoza’s various hobbies.
Volunteers L-R: Michele O’Hara, Dixie Weir, Marian Perez and Nancy Royce pose in the front entry.
This classic example of Spanish Eclectic with elements of the Pueblo Style of architecture has great curb appeal.The home was built in 1925 and is located at 1411 South Main Street. Owner Patty Rappaport has lovingly preserved it for herself to enjoy as well as for future generations.
Docents Tammy Paxman, Julie Stern and Fred Parr pose for a group picture before assuming their duties.
The living room fireplace has had a unique brick finish applied and is highlighted with two historic Clay Craft tiles from The Sequoias collection just above and flanking the firebox.
Built-in closets flank the front window in the master bedroom. The rectangular muntins used to frame the front casement window lites are similarly used in the upper pane of the double hung sash windows on the side of the house.
This view from the kitchen into the living room highlights the kitchen cabinetry, stained wood ceiling and granite countertops that reflect remodeling sympathetic to the historic nature of the home.
This back bedroom/study has both single casement and bottom hinged, top-latched ventilator, six-lite windows.
The bathroom features a unique storage solution of overhead cabinets with sliding doors.
Mayor Karen Spiegel is shown here presenting a certificate on behalf of the City of Corona to owner Patty Rappaport.
Cellists entertain all who entered this home with strains of classical music. They are numbered among the talented musicians that make up the Corona Symphony Orchestra.
Docent volunteer Trisha Henson, in a beautiful period costume, stands in the living room sharing details with others about the history of this home.
Docent Eric DeHate and two guests view the back of the home from the breezeway-patio between the house and the garage.
This clear view of the front of this historic home originally sited in the town of Prado, to the west of Corona, cannot be seen from the street because of the deep setback and multitude of mature trees. Built in the first couple of decades of the last century, its address is 1305 Kellogg Avenue. Owner John Rasso has lovingly preserved its architectural style known as Transitional.
Accomplished members of the Corona Symphony Orchestra provided first-rate musical selections at three homes featured on our 2014 Vintage Tour. In this trio are (L-R) cellist Jordan Horwich, violinist Michele Smith, and flautist Patti Maggs. CHPS was very pleased to welcome their participation at our recent Vintage Home Tour.
To the right of the front door, one can see the original built-in shelves and additional shelves at ceiling level which showcase train and truck collections of the owner.
Owner and retired police officer, John Rasso, created an office décor reflecting his interest in police memorabilia and cars.
Another view of John Rasso’s desk and built-in storage cabinet flanking the exterior window.
Vintage Home Tour volunteers Teresa Teichman and Carolyn Salle are found in the vaulted ceilinged kitchen. Note the historic blue Kelvinator refrigerator and ample countertop surfaces for food preparation.
The master bedroom, on the second floor, is decorated with period furniture and its French doors open onto a balcony.
The coral bedroom features a magnificent carved wooden headboard and footboard on the bed, double, dual glazed casement windows and the interesting ceiling caused by the valley created where the front-facing gable “kicks out” from the hipped roof behind it.
Shallow steps with a wide tread lead up to the kitchen doors. The lattice patio cover and master bedroom balcony can also be seen. A classic 1958 Corvette is on display in the driveway.
The property is large enough to have a swimming pool, pool house and Gazebo.
This view from the swimming pool shows the garage and “bunkhouse” in the background
This handmade mine train on rails and ties creates a unique ambiance reflecting the owner’s “likes.” To the left can be seen the bed of a railroad hand car.
The windmill and miniature water tower add a whimsical quality to this unique property of nearly an acre in size.
Just inside the front door, Mayor Karen Spiegel is seen presenting a City of Corona “Certificate of Appreciation” to home owner John Rasso.
Docent Beki Knott is seen here greeting guests at the welcome table in the front yard of the Rasso home.
The open front door beckons visitors to enter across the expansive front porch with its turned posts and “gingerbread” bracket angle braces.
The dining room in the foreground has been furnished with antique furniture. Musicians in the living room create a welcoming ambiance to the home.
This image from the kitchen is well composed. On the right is the entry to the dining room, in the center is the door to the stairway and entry hall, and on the left is the entrance to Mr. Rasso’s office.
Docents Kelly Couch and Linda Holmes are seen here on the second floor between the balcony railing and the bathroom doorway.
This view shows the uninsulated “summer bathroom” located off the kitchen, with its own exterior entry. An antique wood burning water heater is located between the sink cabinet and the clawfoot tub.
Standing next to Mr. Rasso’s 1958 Chevrolet Corvette is Paula Muñoz, the chairperson of the 2014 Vintage Home Tour. Behind Paula is the picturesque swimming pool and gazebo.
Names and logos of the sponsors and supporters of the 2014 Vintage Home Tour are listed on this poster. The Corona Historic Preservation Society extends its appreciation to those on this list.
This watercolor image of the home was painted many decades ago by Corona resident Albert Farmer. The painting was brought to the tour by Jeff Courtney for others to admire. Jeff once lived in the home with his family.
Members of the Corona Heritage Garden Club staffed the Master Gardeners booth and provided visitors with information on plants and planting techniques.
The Corona Historic Preservation Society welcomed the presence of representatives from Habitat for Humanity at our Vintage Home Tour this year.
1 - 72
<
>
Isle of Corona - Vintage Home Tour
